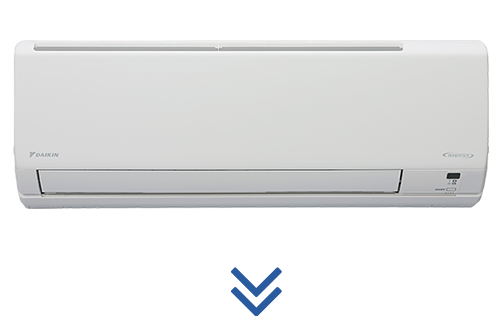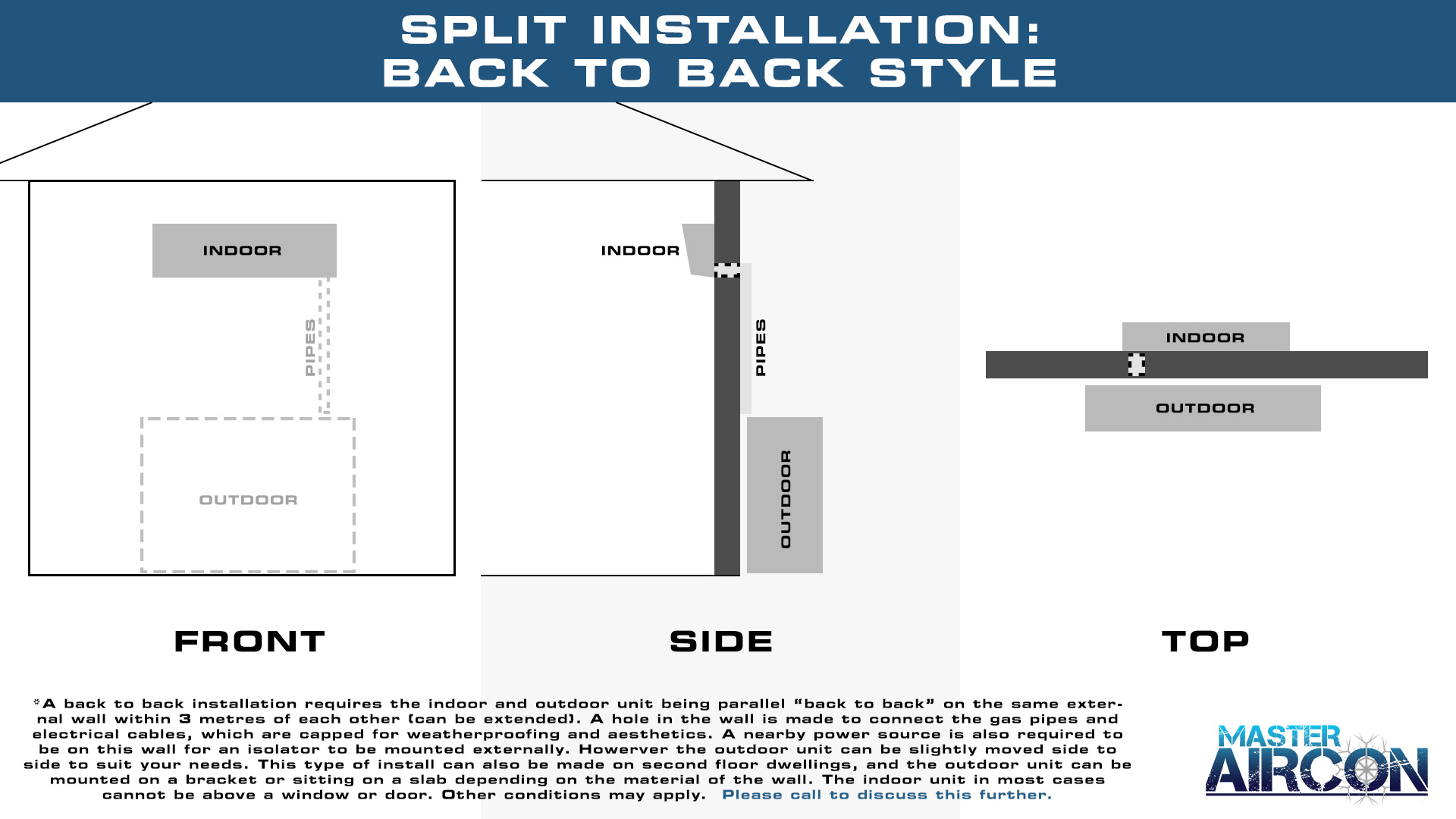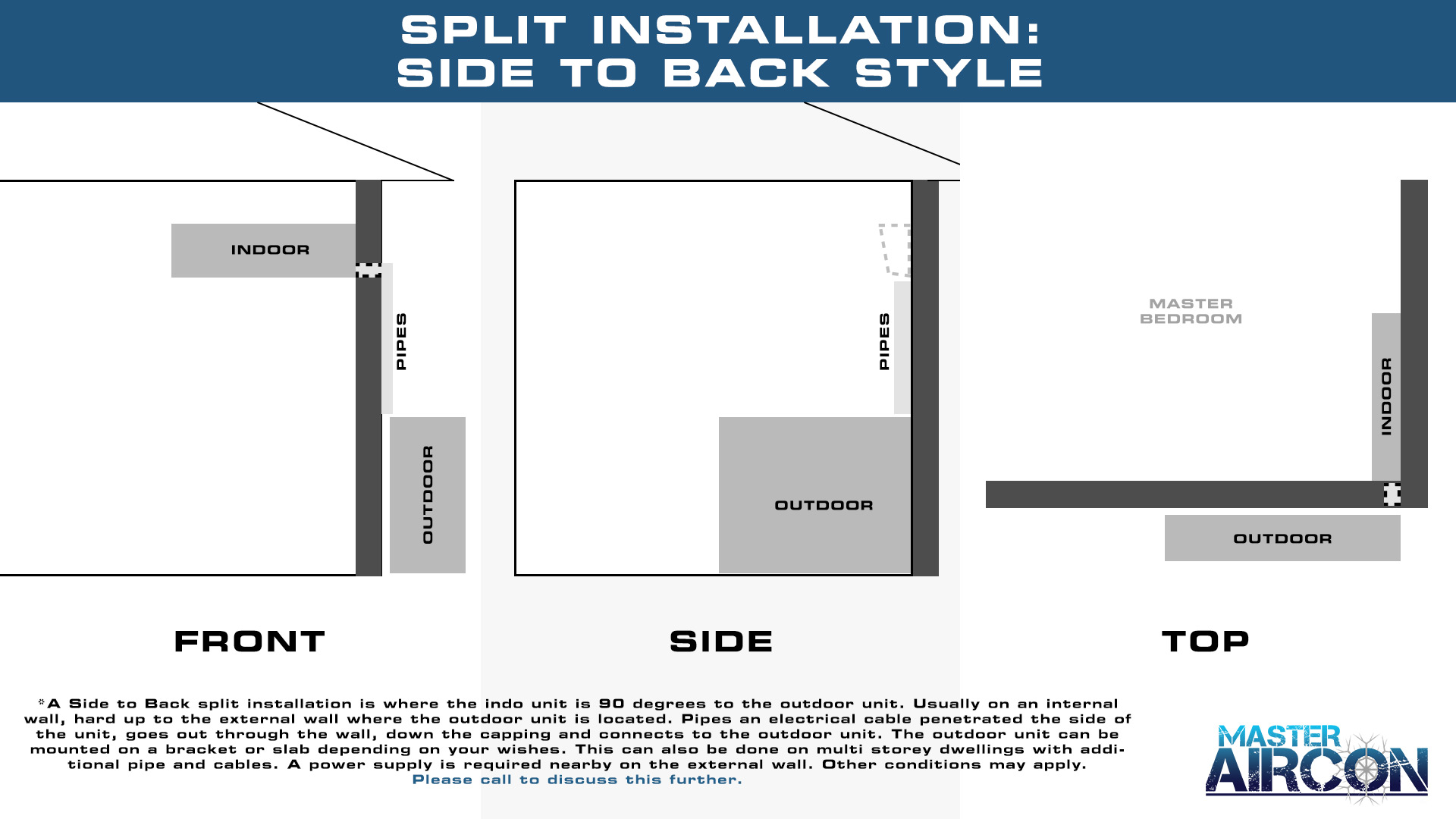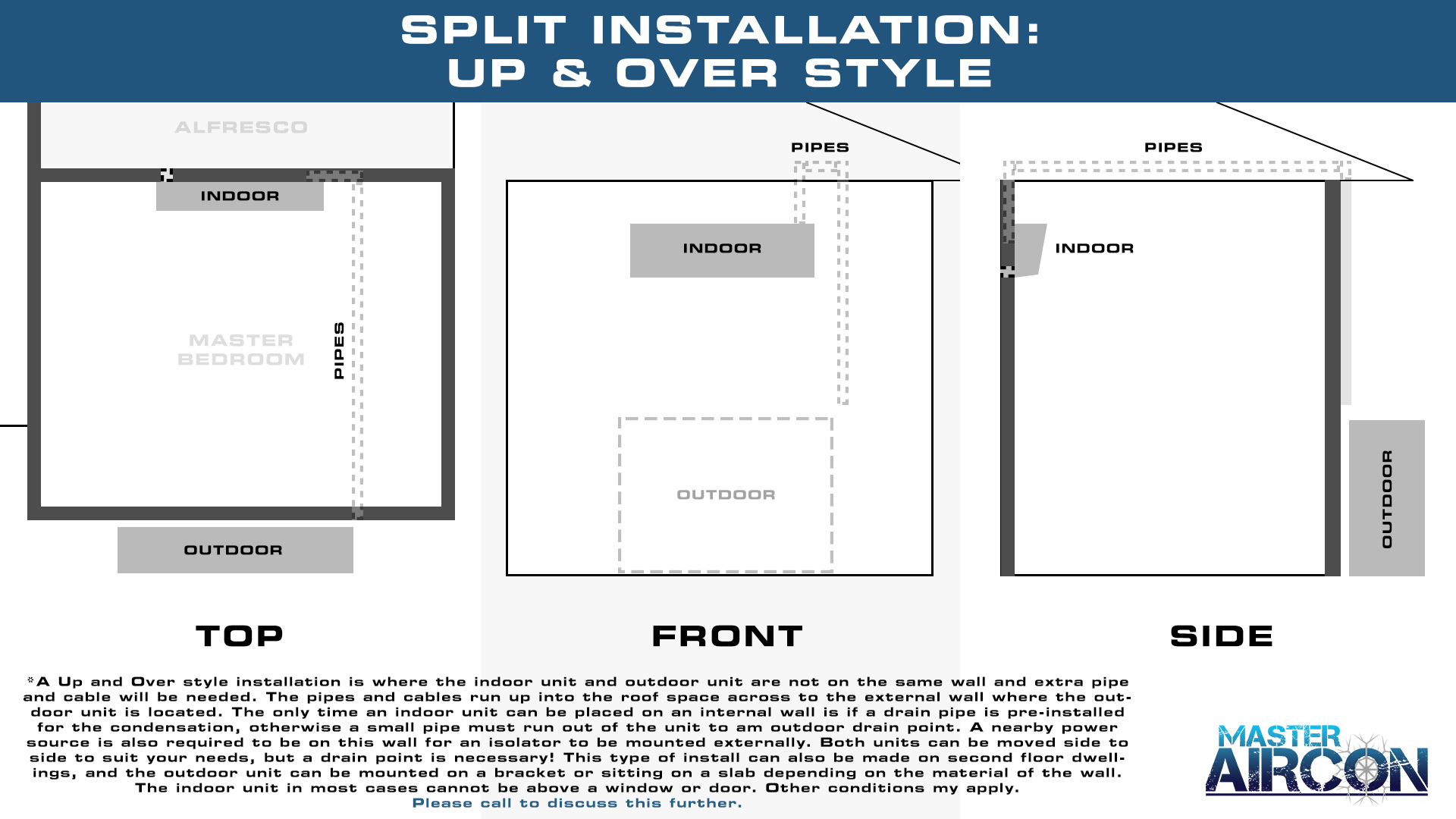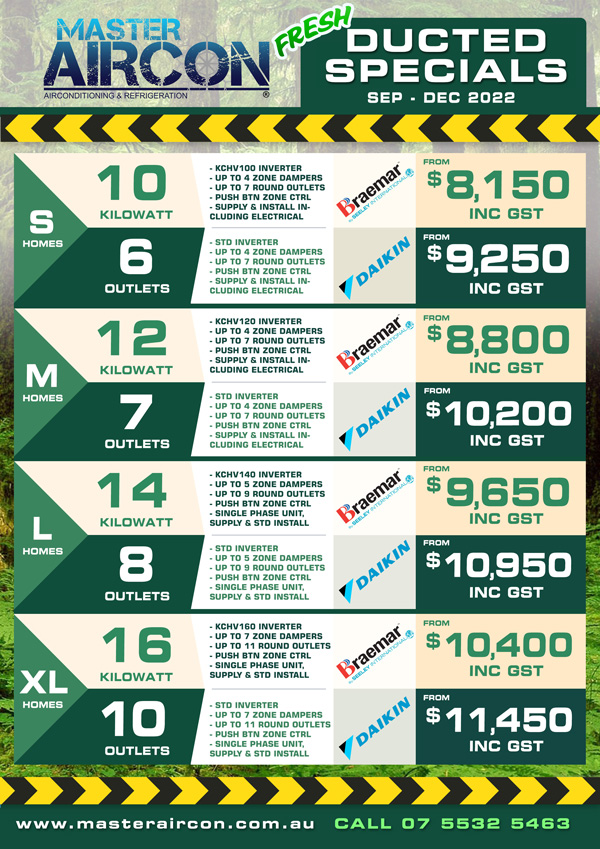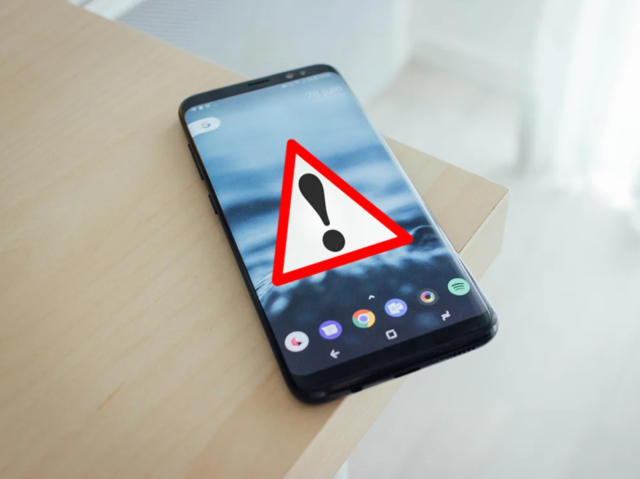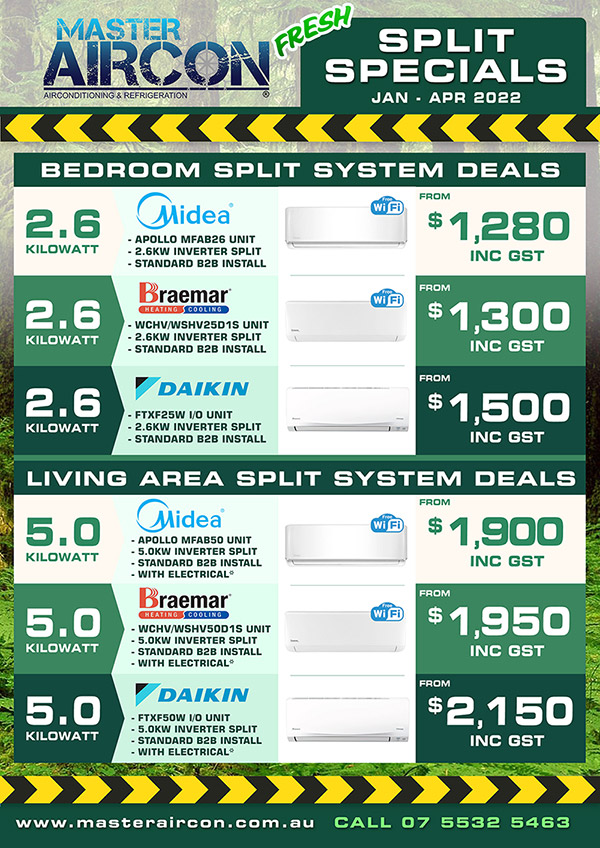Split System
Installations
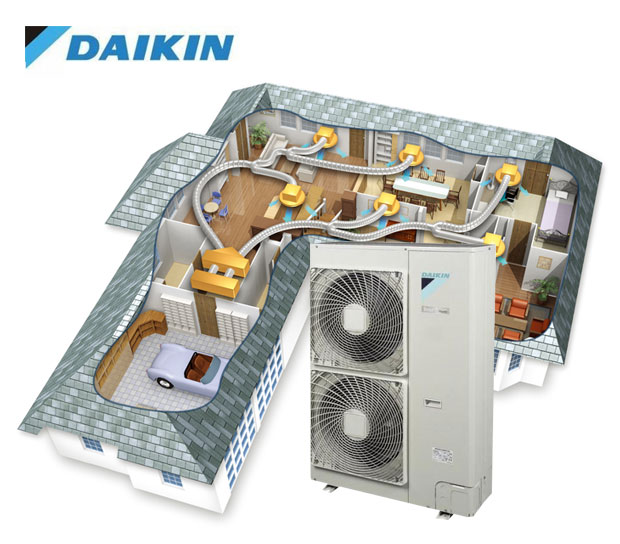
Quick Reference Chart
For more information and a comprehensive ducted aircon quote, please call or contact us at Master Aircon.
| ROOM SIZE (m) | AREA SIZE (m2) | 2.4m CEILING | 2.7m CEILING | 3.0m CEILING |
| 3 x 3 | 9m2 | 2kw | 2kw | 2kw |
| 3 x 4 | 12m2 | 2kw | 2kw | 2.5kw |
| 4 x 4 | 16m2 | 2.5kw | 2.5kw | 3.5kw |
| 3 x 6 | 18m2 | 2.5kw | 3.5kw | 3.5kw |
| 4 x 5 | 20m2 | 3.5kw | 3.5kw | 4kw |
| 5 x 5 | 25m2 | 4kw | 4kw | 5kw |
| 5 x 6 | 30m2 | 5kw | 5kw | 6kw |
| 6 x 6 | 36m2 | 6kw | 6kw | 7kw |
| 6 x 7 | 42m2 | 7kw | 7kw | 8kw |
| 7 x 7 | 49m2 | 8kw | 8.5kw | 9.5kw |
| 7 x 8 | 56m2 | 8.5kw | 9kw | - |
| 8 x 8 | 64m2 | 9.5kw | - | - |
Installation Types:
*A typical back to back installation requires the indoor and outdoor unit being parallel “back to back” on the same external wall within 3 metres of each other (can be extended). A hole in the wall is made to connect the gas pipes and electrical cables, which are capped for weatherproofing and aesthetics. A nearby power source is also required to be on this wall for an isolator to be mounted externally.
However the outdoor unit can be slightly moved side to side to suit your needs. This type of install can also be made on second floor dwellings, and the outdoor unit can be mounted on a bracket or sitting on a slab depending on the material of the wall. The indoor unit in most cases cannot be above a window or door.
*Other conditions may apply. Please call or contact us to discuss this further or book a quote.
*A Back to Side split installation is where the indoor unit is 90 degrees to the outdoor unit. Usually on an internal wall, hard up to the external wall where the outdoor unit is located. Pipes an electrical cable penetrated the side of the unit, goes out through the wall, down the capping and connects to the outdoor unit.
The outdoor unit can be mounted on a bracket or slab depending on your wishes. This can also be done on multi storey dwellings with additional pipe and cables. A power supply is required nearby on the external wall.
*Other conditions may apply. Please call or contact us to discuss this further or book a quote.
*An Up and Over style installation is where the indoor unit and outdoor unit are not on the same wall and extra pipe and cable will be needed. The pipes and cables run up into the roof space across to the external wall where the outdoor unit is located. The only time an indoor unit can be placed on an internal wall is if a drain pipe is pre-installed for the condensation, otherwise a small pipe must run out of the unit to am outdoor drain point. A nearby power source is also required to be on this wall for an isolator to be mounted externally. Both units can be moved side to side to suit your needs, but a drain point is necessary!
This type of install can also be made on second floor dwellings, and the outdoor unit can be mounted on a bracket or sitting on a slab depending on the material of the wall. The indoor unit in most cases cannot be above a window or door.
*Other conditions may apply. Please call or contact us to discuss this further or book a quote.
Inverter Split System Installations
